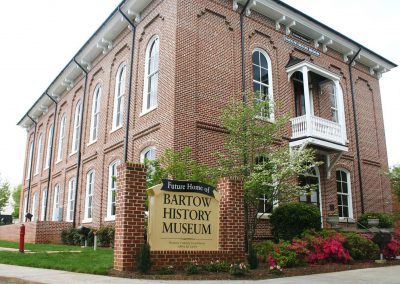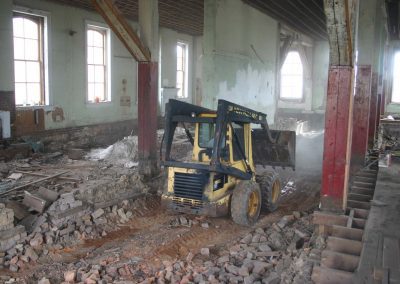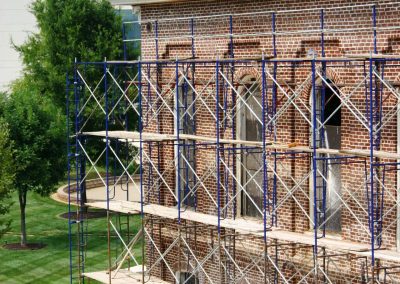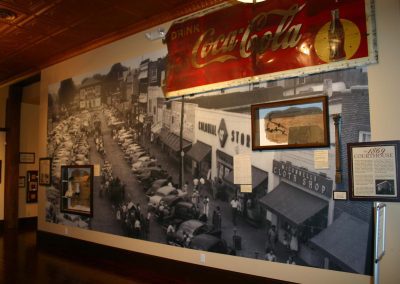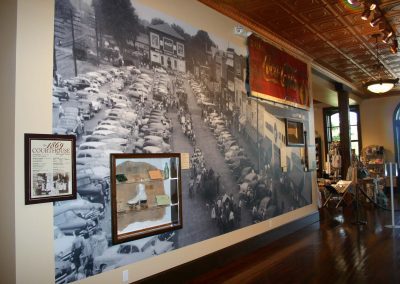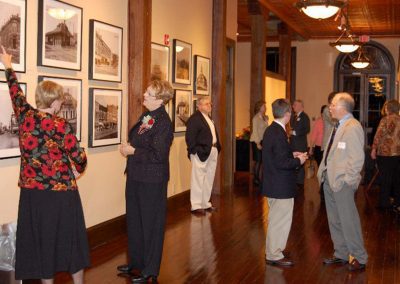1869 Courthouse
Cartersville, GA
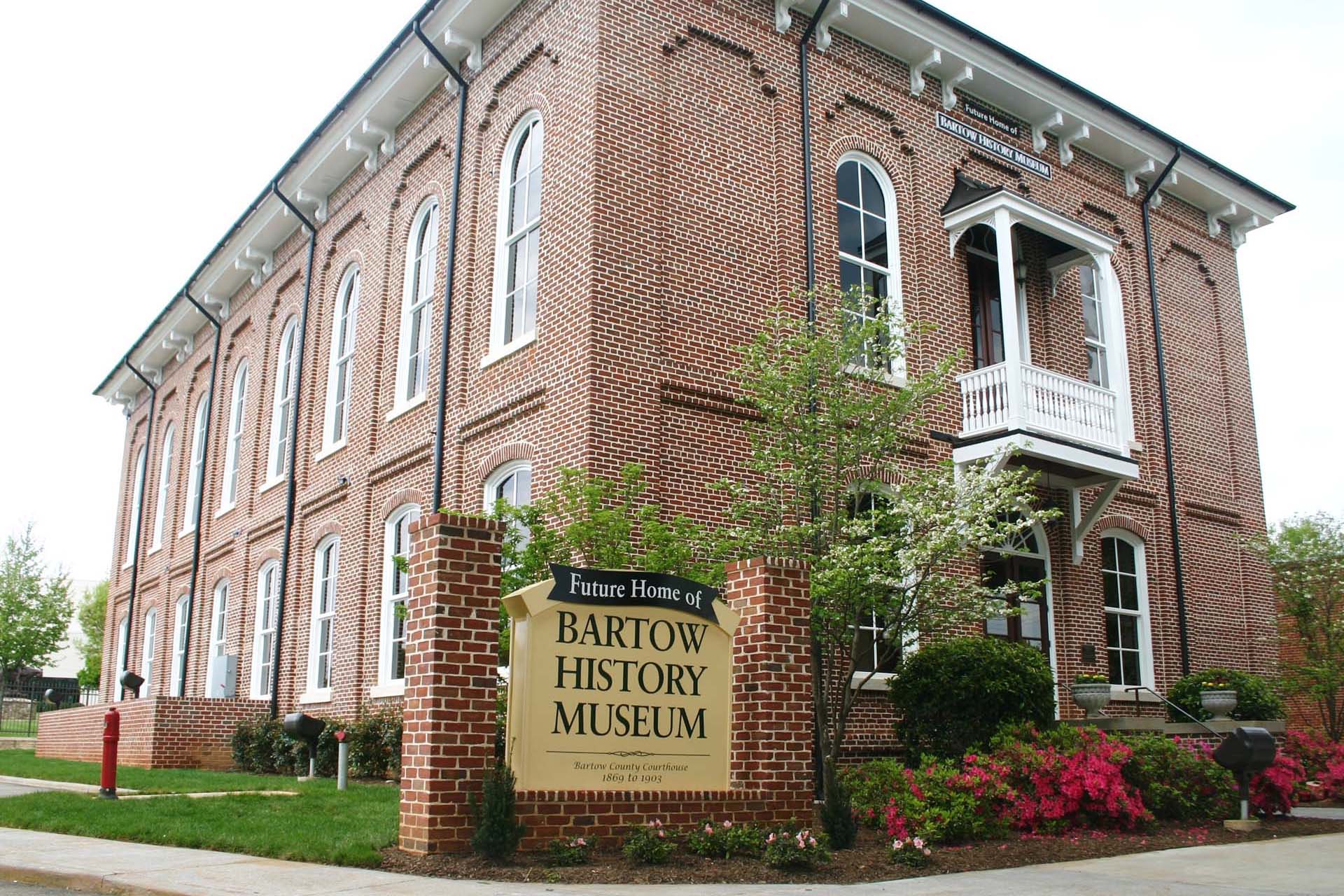
Historic Preservation & Rehabilitation
The 1869 Courthouse is a two story post civil war Italianate style building and the last remaining courthouse of this style in the State of Georgia. One of only a few know courthouses of this period to feature this unique architectural style, its suspended front porch allowed officers of the court to call out to the public down Cartersville’s original town square.
Challenge
After nearly two decades sitting abandoned and with ten years on the drawing board, the once grand courthouse was in jeopardy of being razed due to structural deficiencies and decay. Solid masonry walls were collapsing, roof system was experiencing movement along the top plates, and floor systems were rotted out due to termite damage. The lone staircase was held up with temporary supports and all mechanical systems had been removed.
Scope of Service
Coordinate conceptual process and all members of the design team.
Conduct bid process in accordance with O.G.A.C. requirements for public works projects.
Initiated all contracts associated with project and its vendors.
Oversee all subcontractors in regard to scheduling and quality control.
Managed project financials to include subcontractor draws and total project budget monitoring.
Conclusion
Project was conducted with regard to the historic integrity of the building. Successful monitoring of the projects budget allowed for a series of upgrades and enhancements, as well as, was concluded at twenty percent (20%) below the project’s budget. Will permanently house the Bartow History Museum.
Keep in Touch
We would love to hear from you.

