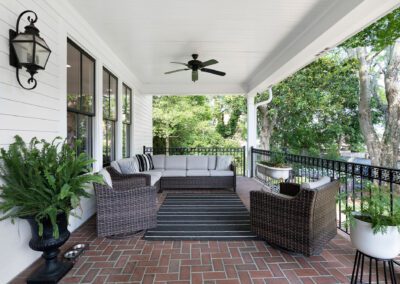White Columns
Project Overview
Constructed as a “wedding gift” in 1876, White Columns is one of downtown Cartersville’s oldest remaining homes. Over its first 135 years, the property went from a grand residence to a triplex and then eventually sat vacant and in disrepair for over 25 years. The great granddaughter of the original owner sold the property to its current owners with the request of saving as much of the home as possible including its four barreled wood columns. Pennant Construction Management stabilized the structure to allow for the removal of decaying sections while protecting the original structure for rehabilitation. The property underwent a full overhaul with new MEP components and modern energy efficiency techniques. The interior finishes required the reinstallation of historical features including the stained pocket doors, vintage mantles, and heart pine flooring. Layers of paint were removed from the two original front doors to allow for the doors to once again be stained prior to the reinstallation of the original brass doorbell. As requested, the four twenty-foot tall were removed, stripped to the original wood, and then reinstalled. The project would garner a 2014 Georgia Trust for Historic Preservation “Excellence in Preservation” Award.
White Columns
PROJECT LOCATION
120 W. Cherokee Avenue, Cartersville, Georgia
PROJECT TYPE
Residential/Historic Preservation
YEAR COMPLETED:
2013
SQUARE FOOTAGE
6,000
CLIENT TYPE
Private Sector




































