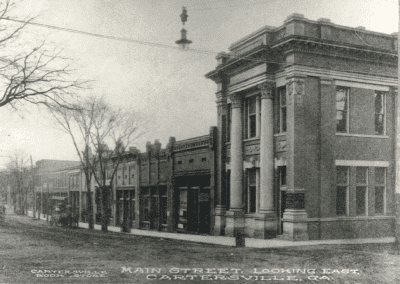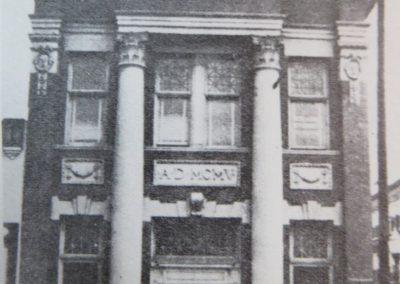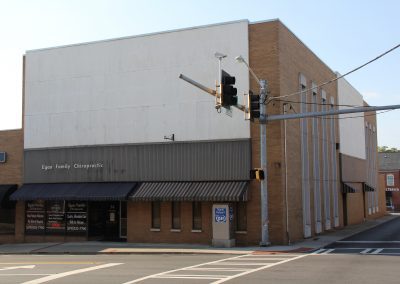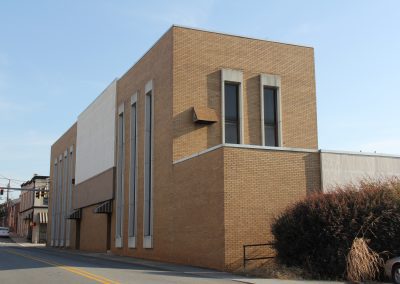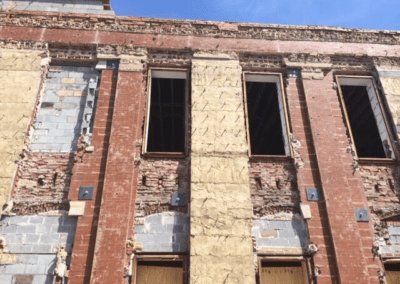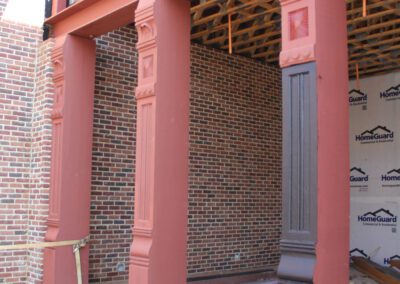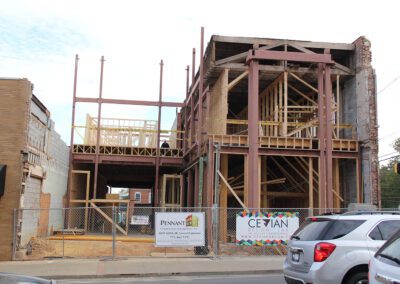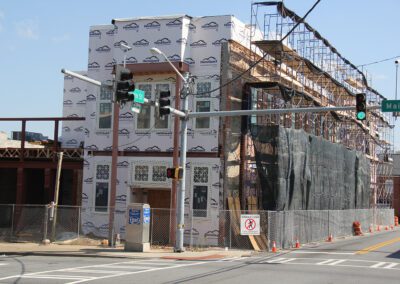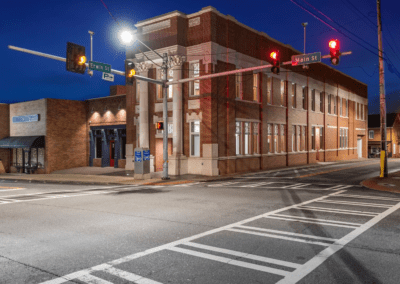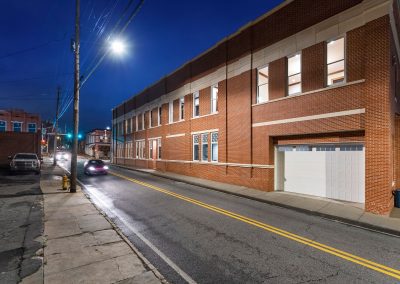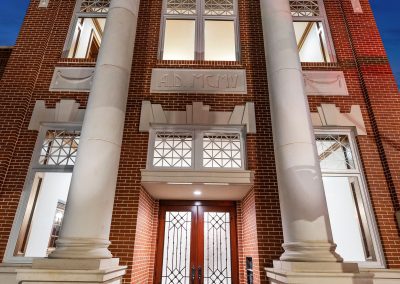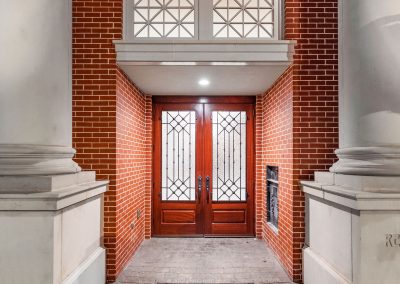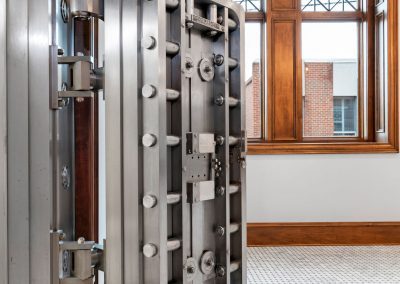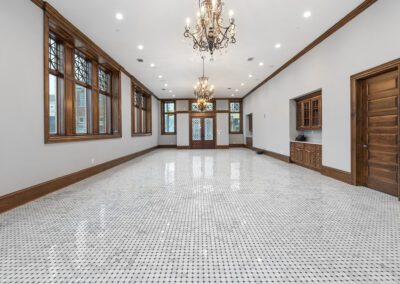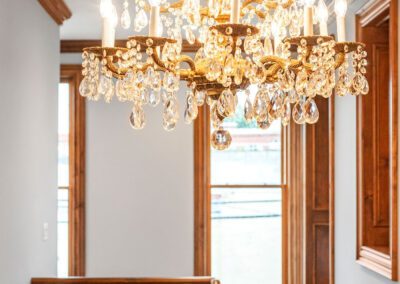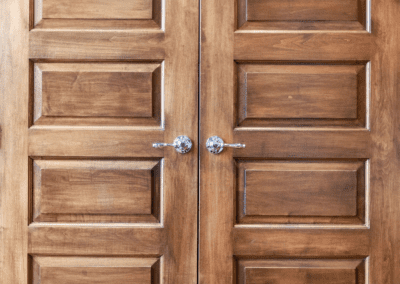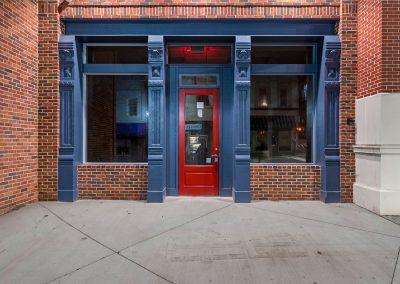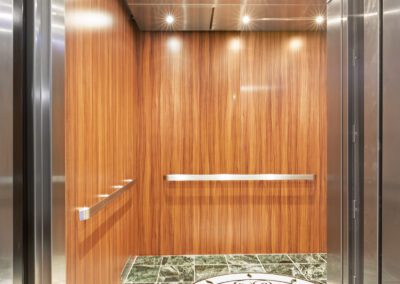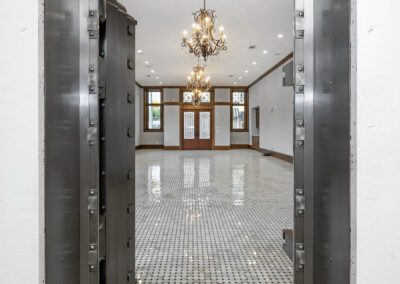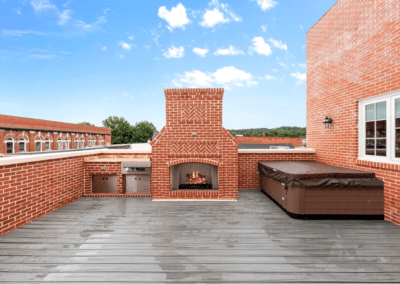The Historic First National Bank of Cartersville
Project Overview
In 1905 the First National Bank relocated to its new modern building on the corner of West Main and Erwin streets. By the mid 1960’s, a “modernization” robbed the building of its original splendor. A complete restoration of the bank’s iconic look was completed using historic photos of physical evidence uncovered after removing the contemporary façade. The new mixed-use space offers two commercial spaces including a restored bank lobby with vault, an internal parking garage and a high-end upscale loft. Accessible by a new commercial elevator, the loft offers a complete stained wood classic interior finish, imported hardwood flooring, and a roof top deck and outdoor fireplace overlooking Downtown Cartersville. Impossible without a visionary client with a visionary construction team.
PROJECT TITLE
The Historic First National Bank of Cartersville
The Historic First National Bank of Cartersville
PROJECT LOCATION
34 W. Main Street
Cartersville, Georgia
PROJECT TYPE
Historic Preservation
YEAR COMPLETED:
2019
SQUARE FOOTAGE
13,500
CLIENT TYPE
Private Sector

