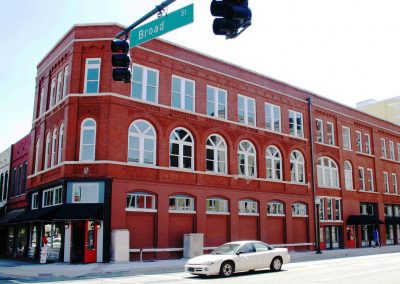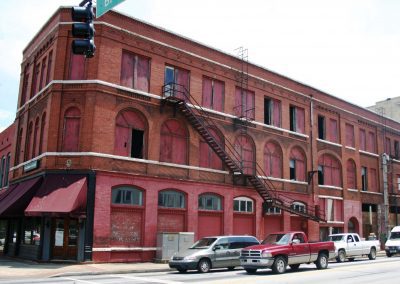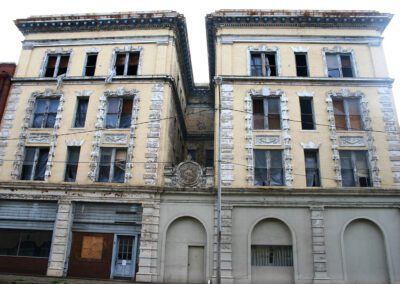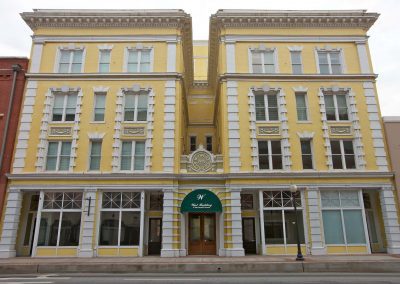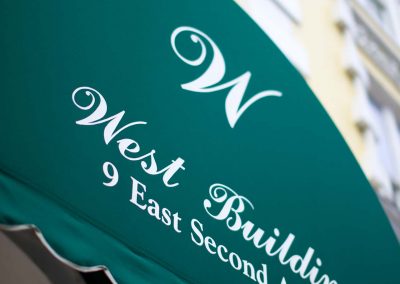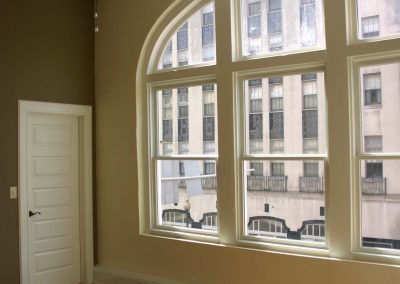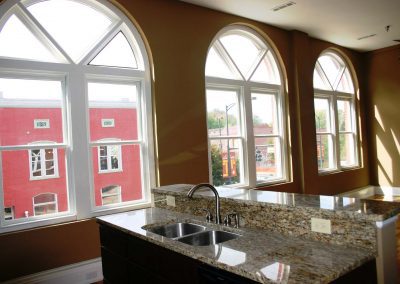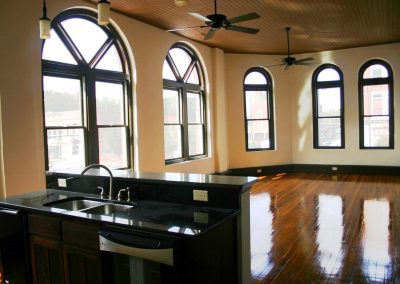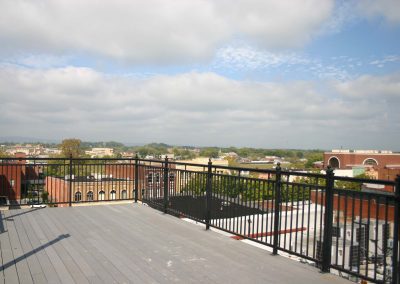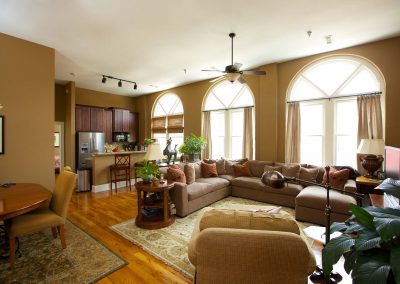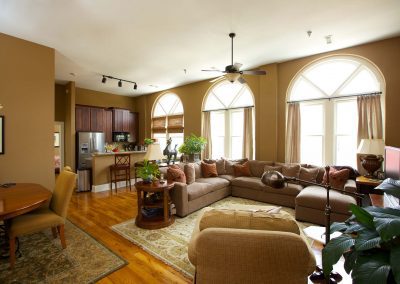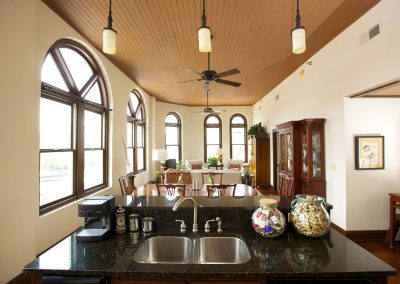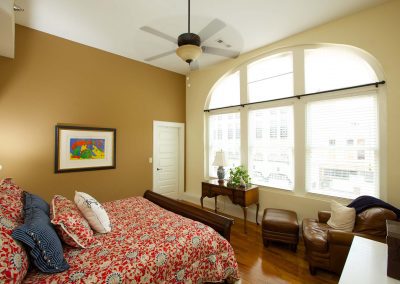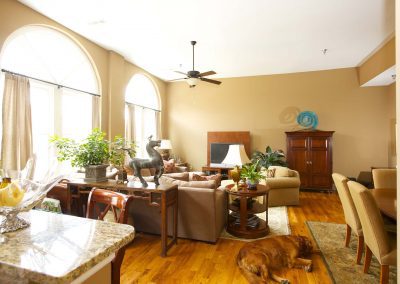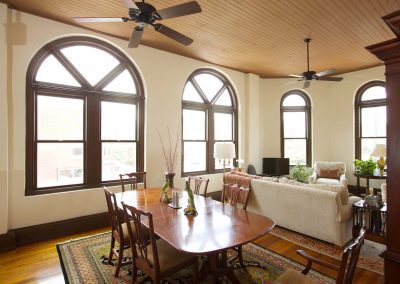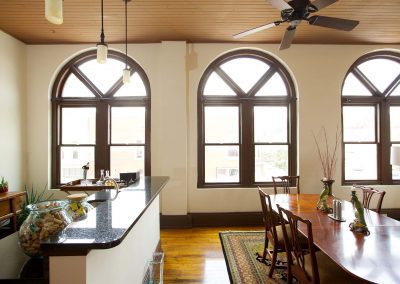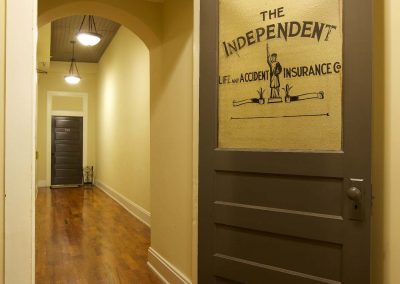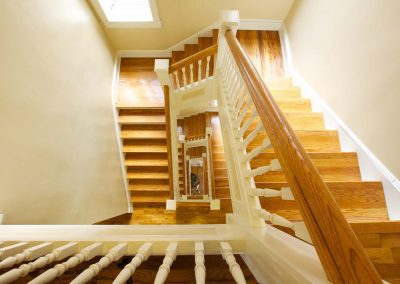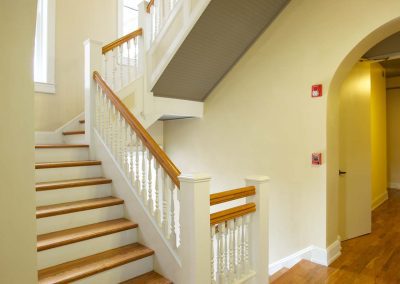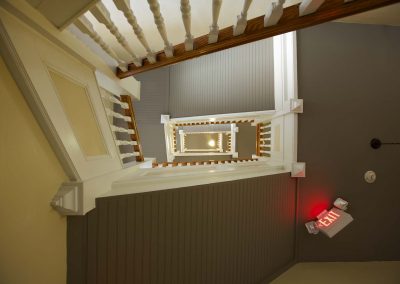Curry & West Buildings
Project Overview
On the verge of condemnation after most of the buildings had sat unused for 50 years, the once eloquent Curry and West Buildings were a shell of their previous self. With roofs, walls and floor systems failing, Pennant Construction Management stabilized the building and began the process of inserting 18 upscale loft apartments over 6 commercial bays. Features such as the original hardwood flooring and masonry walls were retained while other historic features such as the grand suspended winding staircase was stabilized and restored. Modern features such as custom kitchens and baths, new mechanicals and a five-stop elevator were installed for the benefit of the residence. The project was capped off with a rooftop sunroom opening onto a large deck overlooking all of downtown Rome. The project was completed and receive the 2008 Georgia Trust for Historic Preservation “Excellence in Preservation” Award as well as it appeared on the Secretary of the Interiors Historic Preservation website as the model for Federal Tax Credit projects in smaller communities in America.
Curry & West Buildings
PROJECT LOCATION
200 Broad Street & 9 E. Second Avenue, Rome, Georgia
PROJECT TYPE
Loft Apartments over Commercial/Historic Preservation
YEAR COMPLETED:
2008
SQUARE FOOTAGE
50,000
CLIENT TYPE
Private Sector/Federal Tax Credit Project

