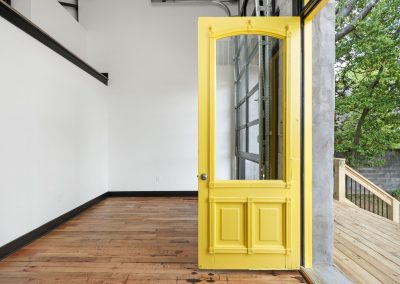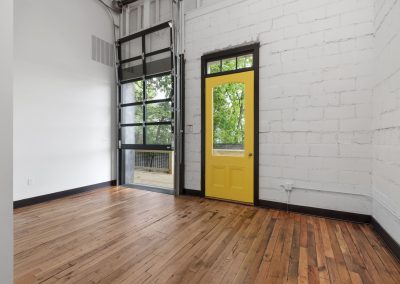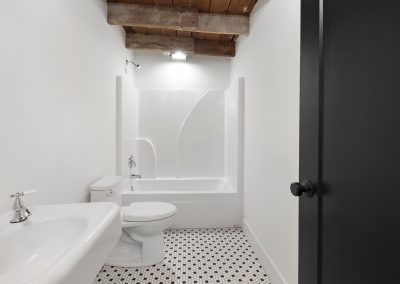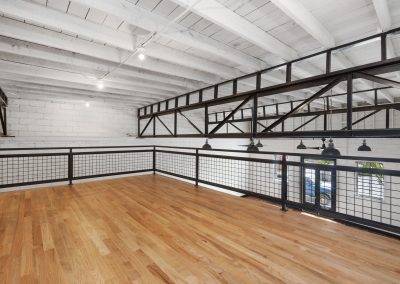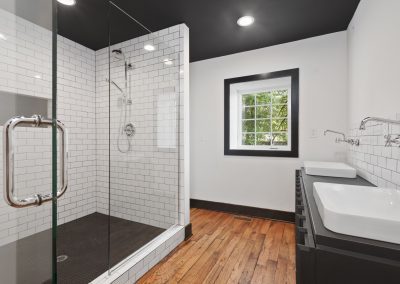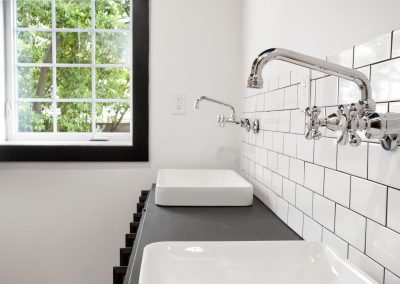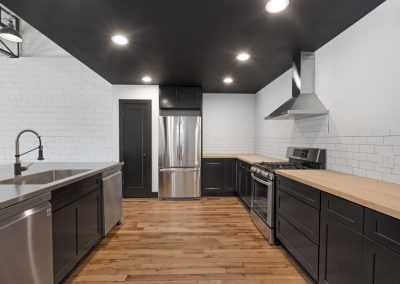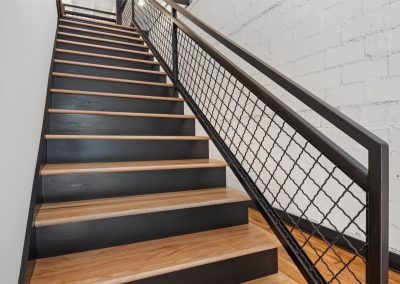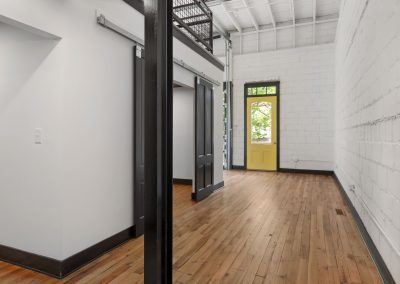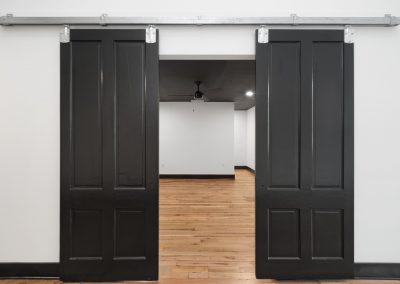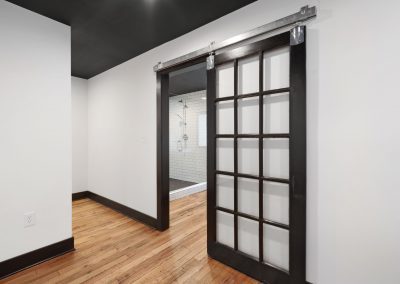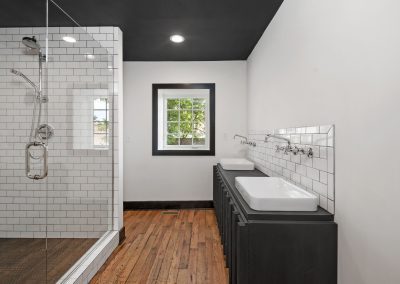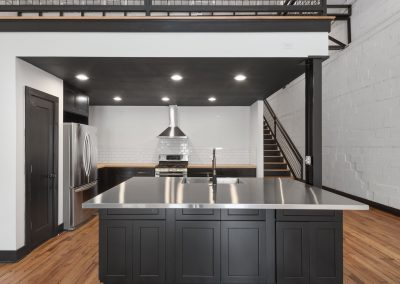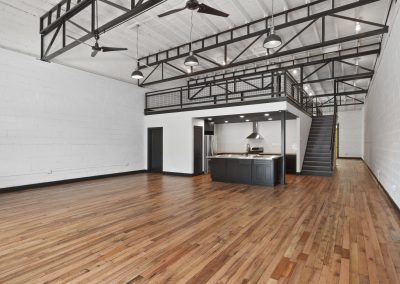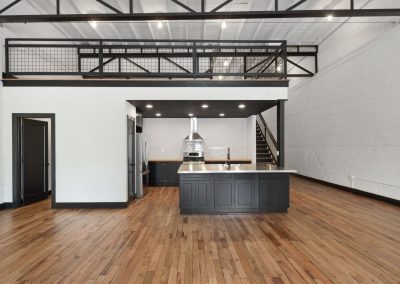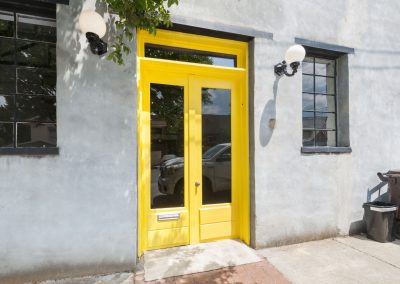The Yellow Door on Noble Street
Project Overview
Constructed in the 1940’s as a single level warehouse space, the current owners had a dream for an industrial setting to call home. Pennant Construction Management, Inc. understood the owner’s vision, and then designed and constructed a unique home by adding a second level with a steel stair case and railing for additional bedrooms and bath overlooking the main level living space. The original wood plank flooring was refinished, the masonry walls left untouched and the steel and wood ceiling exposed to give the perfect warehouse feel. A glass rollup door was added to the back wall of the home to allow for an openness between the interior and the back deck and courtyard.
The Yellow Door on Noble Street
PROJECT LOCATION
18 Noble Street, Cartersville, Georgia
PROJECT TYPE
Loft Apartment/Historic Preservation
YEAR COMPLETED:
2018
SQUARE FOOTAGE
3,800
CLIENT TYPE
Private Sector

